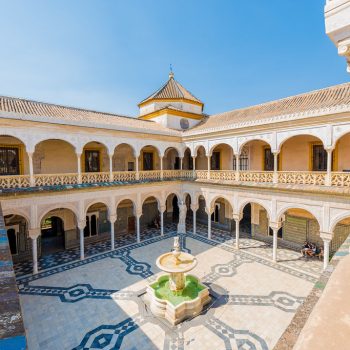Casa de Pilatos

Contact person
- SCCB
- Email: comercial@sevillacb.com
- Contact Person phone number : 954500583
The Casa de Pilatos, declared a National Monument since 1931, is the most notable example of Sevillian palatial architecture of the sixteenth century. Its construction was initiated by Pedro Enríquez, Adelantado Mayor de Andalucía, and his wife Catalina de Ribera. His son, Fadrique Enríquez de Ribera, extended the palace until his death in 1539. Its final appearance is due to his successor, Per Afán de Ribera, viceroy of Naples, who bequeathed much of the archaeological collection preserved in the palace. Its name alludes to the trip that, in 1519, Fadrique made to Jerusalem. On his return, he established the Stations of the Cross from his house, with the first station being the trial of Jesus in the house of Pontius Pilate.
The House of Pilate harmonizes various styles in a complex of buildings around its courtyards and gardens. Splendid is the central courtyard with its irregularly shaped arches decorated with an exuberant decoration of Mudejar plasterwork. At the corners are two Pallas Athena, Roman copies of Greek originals. In the tour you can enjoy the valuable and varied coffered ceilings, plasterwork, tiles, paintings and sculptures, which participate in the past splendor of the city.
- Overall capacity: 700
- Indoor overall capacity: 300
Location
- Plaza de Pilatos, 1
- C3, C5, 24, 27
Member characteristics
 |
Salons
Gabinete y Salón del III Duque de AlcaláArea: 220 m2
 |
| 0 |
 |
| 0 |
 |
| 150 |
 |
| 200 |
Salón de la DuquesaArea: 40 m2
 |
| 40 |
 |
| 0 |
 |
| 40 |
 |
| 60 |
CaballerizasArea: 225 m2
 |
| 0 |
 |
| 0 |
 |
| 200 |
 |
| 300 |
Salón de las ColumnasArea: 64 m2
 |
| 60 |
 |
| 0 |
 |
| 48 |
 |
| 60 |
Salón RosaArea: 36 m2
 |
| 20 |
 |
| 0 |
 |
| 20 |
 |
| 30 |
Salón de descanso de los JuecesArea: 108 m2
 |
| 120 |
 |
| 0 |
 |
| 110 |
 |
| 140 |
Salón DoradoArea: 46 m2
 |
| 24 |
 |
| 0 |
 |
| 40 |
 |
| 60 |
Patio del ApeaderoArea: 270 m2
 |
| 0 |
 |
| 0 |
 |
| 180 |
 |
| 400 |
- General Information
-

Contact person
- SCCB
- Email: comercial@sevillacb.com
- Contact Person phone number : 954500583
The Casa de Pilatos, declared a National Monument since 1931, is the most notable example of Sevillian palatial architecture of the sixteenth century. Its construction was initiated by Pedro Enríquez, Adelantado Mayor de Andalucía, and his wife Catalina de Ribera. His son, Fadrique Enríquez de Ribera, extended the palace until his death in 1539. Its final appearance is due to his successor, Per Afán de Ribera, viceroy of Naples, who bequeathed much of the archaeological collection preserved in the palace. Its name alludes to the trip that, in 1519, Fadrique made to Jerusalem. On his return, he established the Stations of the Cross from his house, with the first station being the trial of Jesus in the house of Pontius Pilate.
The House of Pilate harmonizes various styles in a complex of buildings around its courtyards and gardens. Splendid is the central courtyard with its irregularly shaped arches decorated with an exuberant decoration of Mudejar plasterwork. At the corners are two Pallas Athena, Roman copies of Greek originals. In the tour you can enjoy the valuable and varied coffered ceilings, plasterwork, tiles, paintings and sculptures, which participate in the past splendor of the city.
- Overall capacity: 700
- Indoor overall capacity: 300
Location
- Plaza de Pilatos, 1
- C3, C5, 24, 27
Member characteristics

- Equipment and services
-
Salons
Gabinete y Salón del III Duque de AlcaláArea: 220 m2

0 
0 
150 
200 Salón de la DuquesaArea: 40 m2

40 
0 
40 
60 CaballerizasArea: 225 m2

0 
0 
200 
300 Salón de las ColumnasArea: 64 m2

60 
0 
48 
60 Salón RosaArea: 36 m2

20 
0 
20 
30 Salón de descanso de los JuecesArea: 108 m2

120 
0 
110 
140 Salón DoradoArea: 46 m2

24 
0 
40 
60 Patio del ApeaderoArea: 270 m2

0 
0 
180 
400 - Resources
-


